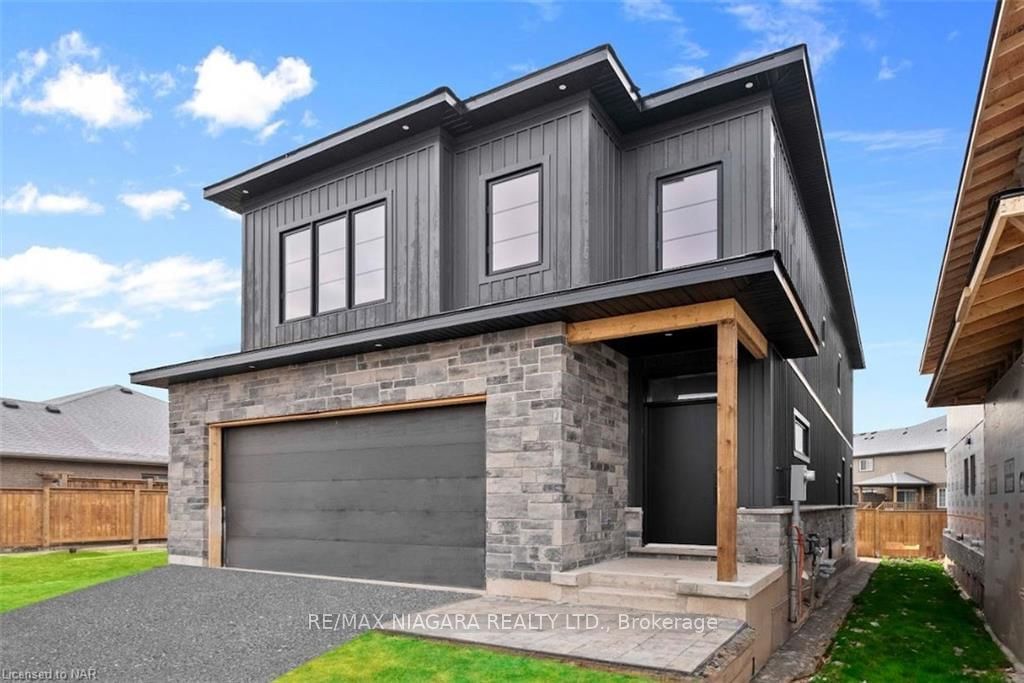$1,129,000
$*,***,***
3-Bed
3-Bath
2000-2500 Sq. ft
Listed on 4/23/24
Listed by RE/MAX NIAGARA REALTY LTD.
Welcome to Garner Place & the newest release from Aspect Homes. This new modern build offers over 2600 sqft , 3 oversized bdrms, a loft, 2.5 baths, a double car garage, a side entrance w/in-law suite capability & a fully framed basement ready to be completed. Included throughout are premium finishes such as hardwood flooring, custom kitchen, quartz countertops & backsplash, an oversized island, gorgeous tiled fireplace & open concept floor plan w/9' ceilings & large windows allowing natural light to flow freely throughout the space. As you walk up the main staircase, you will notice the 9' ceilings - the master bdrm fts a large W/I closet, & spa-like ensuite ft a glass shower, double vanity & soaker tub. Other 2 bdrms are generously sized & main bath has a stunning tile tub-shower perfect for growing families. Bsmt has a 9ft pour for the extra height in the bsmt & side entrance for those seeking in-law capability. The bsmt has been studded & is ready to be completed. The attention to detail, high-quality finishes & prime location make this the perfect home for those seeking a modern, luxurious & convenient lifestyle.
To view this property's sale price history please sign in or register
| List Date | List Price | Last Status | Sold Date | Sold Price | Days on Market |
|---|---|---|---|---|---|
| XXX | XXX | XXX | XXX | XXX | XXX |
X8266258
Detached, 2-Storey
2000-2500
10
3
3
2
Attached
4
Central Air
Full, Unfinished
N
Board/Batten
Forced Air
Y
$0.00 (2023)
< .50 Acres
115.29x35.22 (Feet)
